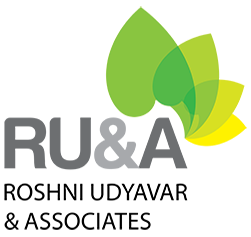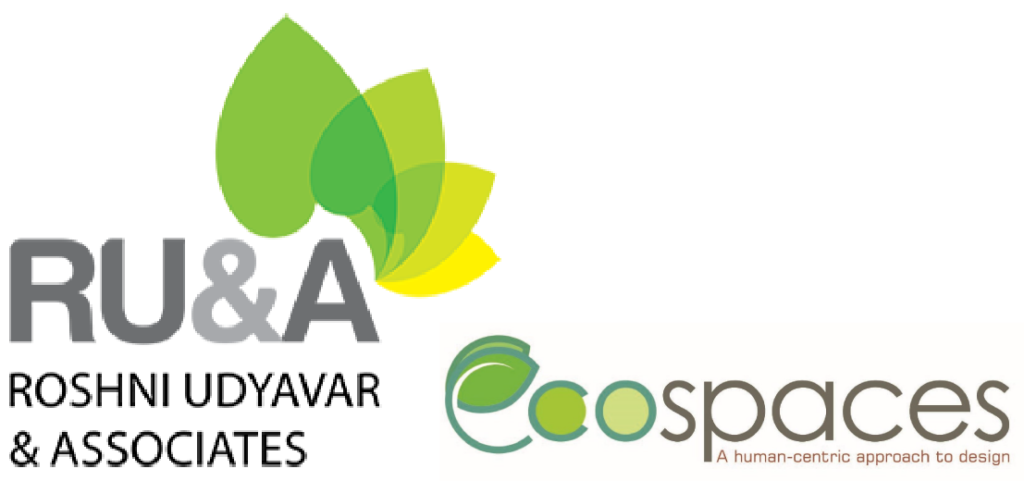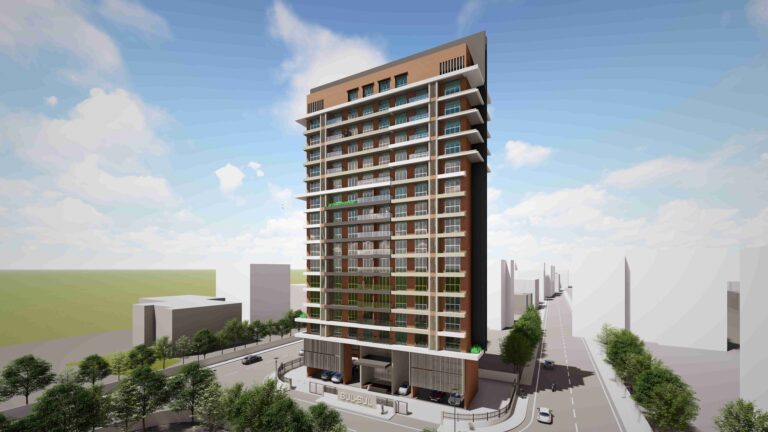Green Building Design & Certification
Bul-Bul CHS
Project Name: Redevelopment of Bul Bul CHS
Typology: Residential
Location: Vashi, Navi Mumbai
Certification: ASSOCHAM GEM Precertification
Sustainability Features:
- The building envelope and terrace minimizes the heat transmission. The wall assembly comprises a cavity wall of AAC blocks.
- Grass pavers are used in driveways and walkways, occupying 45% of the site area.
- Roof garden in certain parts of the terrace. 100% of the roof area other than the roof garden would be covered with high albedo materials or ceramic mosaic.
- The rooftop down take pipe is connected to a flushing /rainwater tank, overflow of which goes to the recharge pit.
- The project shall be utilizing treated water/ rainwater for more than 75% of total landscape water demand.
- It will also use water efficient irrigation systems such as: Drip irrigation system for plants and trees; Time base controller irrigation system and Moisture sensor controller based irrigation system as per applicability.




